- Full measured survey of the existing property and the overall site.
- Production of existing plans, elevations and sections at 1:100 scale.
- Obtain a Site Plan (sourced at cost) which will be required for Planning applications.
Process
HOW WE WORK WITH YOU
1
Existing Survey
Our team will visit to undertake a measured survey of the property and talk through the brief further. We will then produce the existing drawings required for the project.
2
Scheme Design
We create a set of drawings and visuals to show you the options for the property, meeting with you to talk through the plans and get any feedback from you.
- Drawings of the proposed design based on the brief and any images you’ve sent us.
- Internal 3D visuals to help you picture the space and the design features.
- A workshop with you to talk through the designs and any adjustments you want.
3
Planning Consulting
Following our workshop we will update the plans and prepare the planning drawings and documents. We submit these on your behalf and track the application for you.
- Production of a complete set of planning drawings after our workshop.
- Preparation of planning documents such as Design and Access Statements.
- We complete planning forms, submit the documents and manage the application.
4
Building Regulations
We work with you to produce detailed drawings of the project, helping to specify items such as lighting, flooring and finishes. A workshop to go through the plans follows before we tender to contractors.
- We create a detailed set of drawings showing construction information.
- Lighting, sockets, floor types, doors etc. are all included on the drawings.
- A workshop to go through the specification and make adjustments.
5
Project Management
We offer a range of Site and Project Management services, tailored to suit your needs and budget. From a single site visit through to managing the contract, we will be there to provide the assistance you need.
- Site visits to meet with the contractor and talk through the design.
- Coordinating with other consultants to ensure a smooth build process.
- Contract management is also available where we manage the site payments.
We could not have hoped for a better experience from our architect. They worked in great detail to handle the entire process.
MIKE PROCTER - CLIENT
Personable, professional service end to end. Studio Werc overcame issues that could not have been planned for.
STEVEN MASSEY - CLIENT
An absolute gem of a boutique architectural practice. We could not have asked for a more personable and proactive Architect.
KASHIF CHOUDRI - CLIENT
Very professional throughout, obtaining tricky planning permissions for a loft conversion and rear extension in a conservation area.
DAVID WARD - CLIENT
We are using Studio Werc for the second time...the finished project was fantastic and has changed the way we use our home.
LIZ ANDREWS - CLIENT
Design your dream home
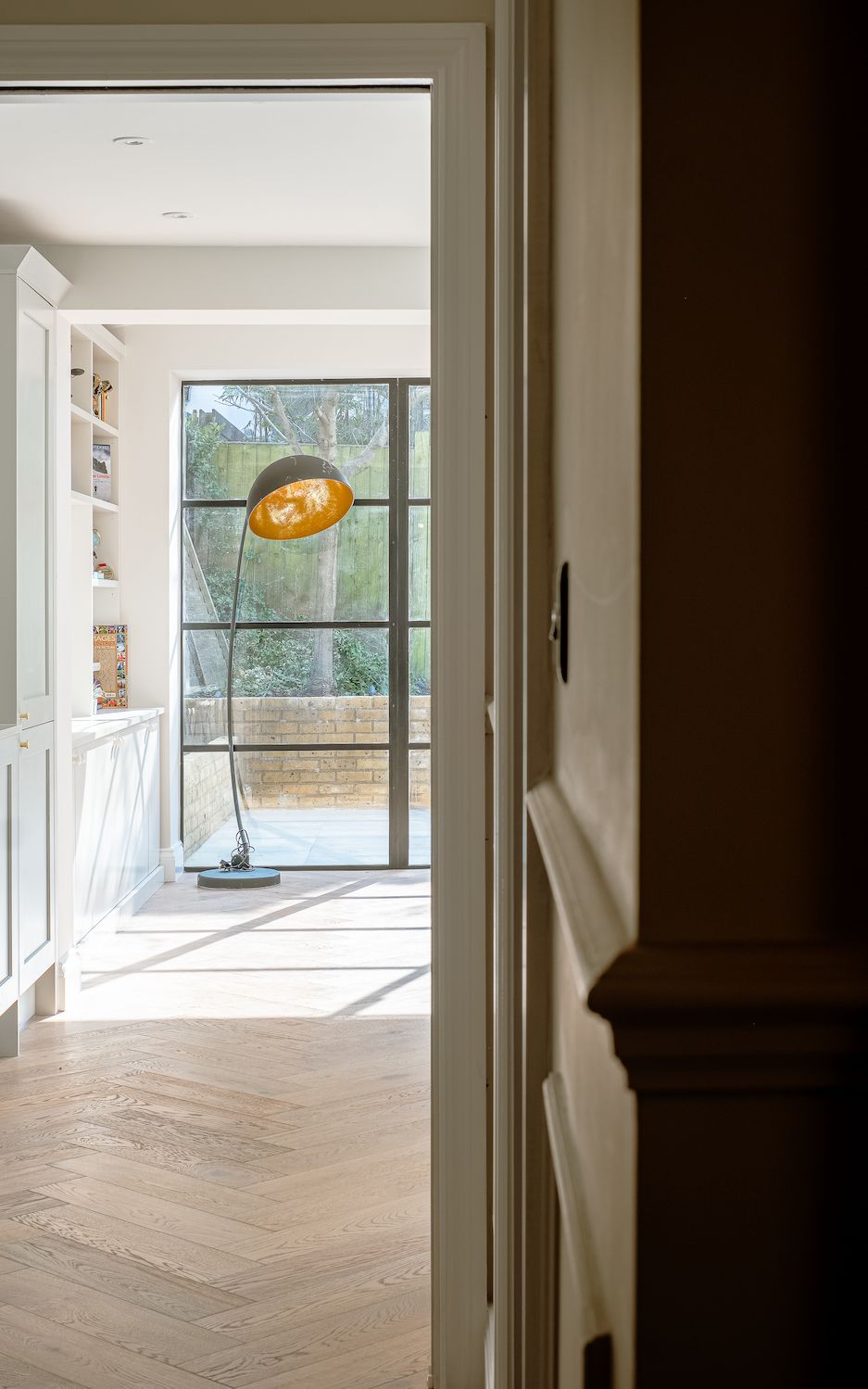
Designing an Open Plan Kitchen / Dining / Living Space
02.09.2022
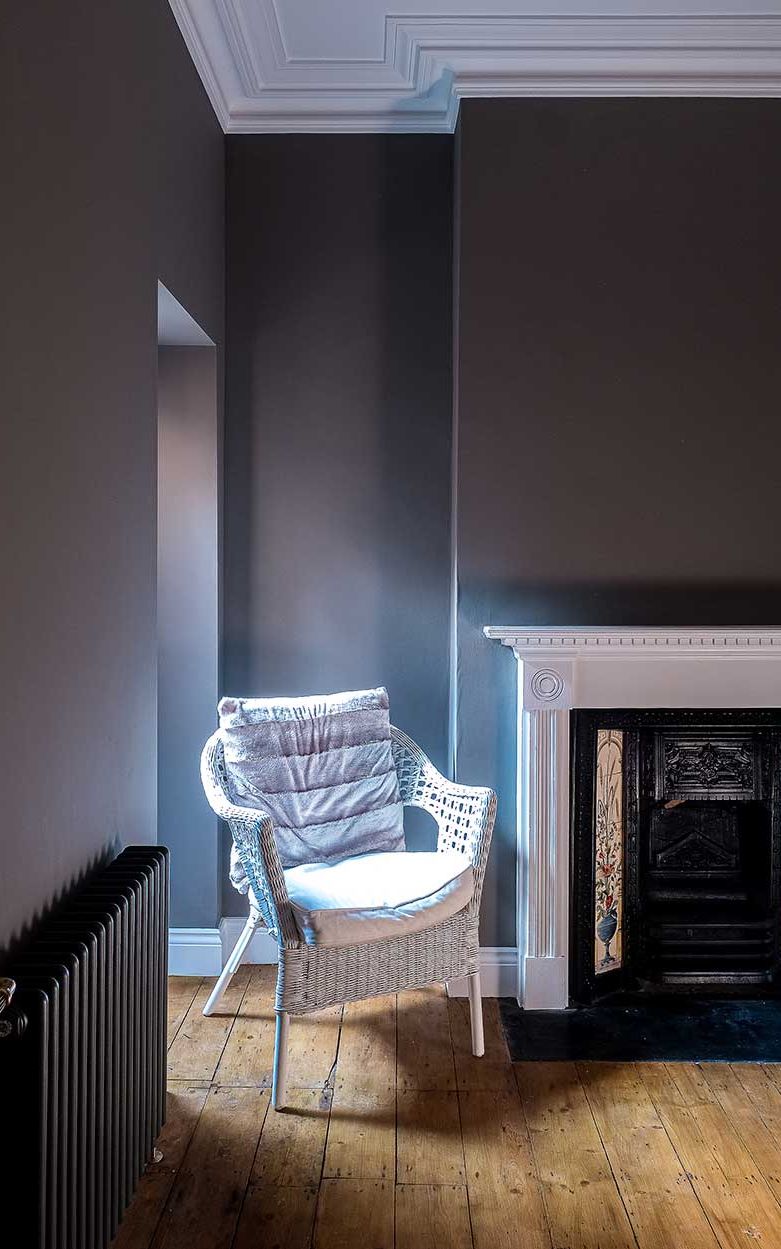
Selecting a builder for works to your home
06.05.2022
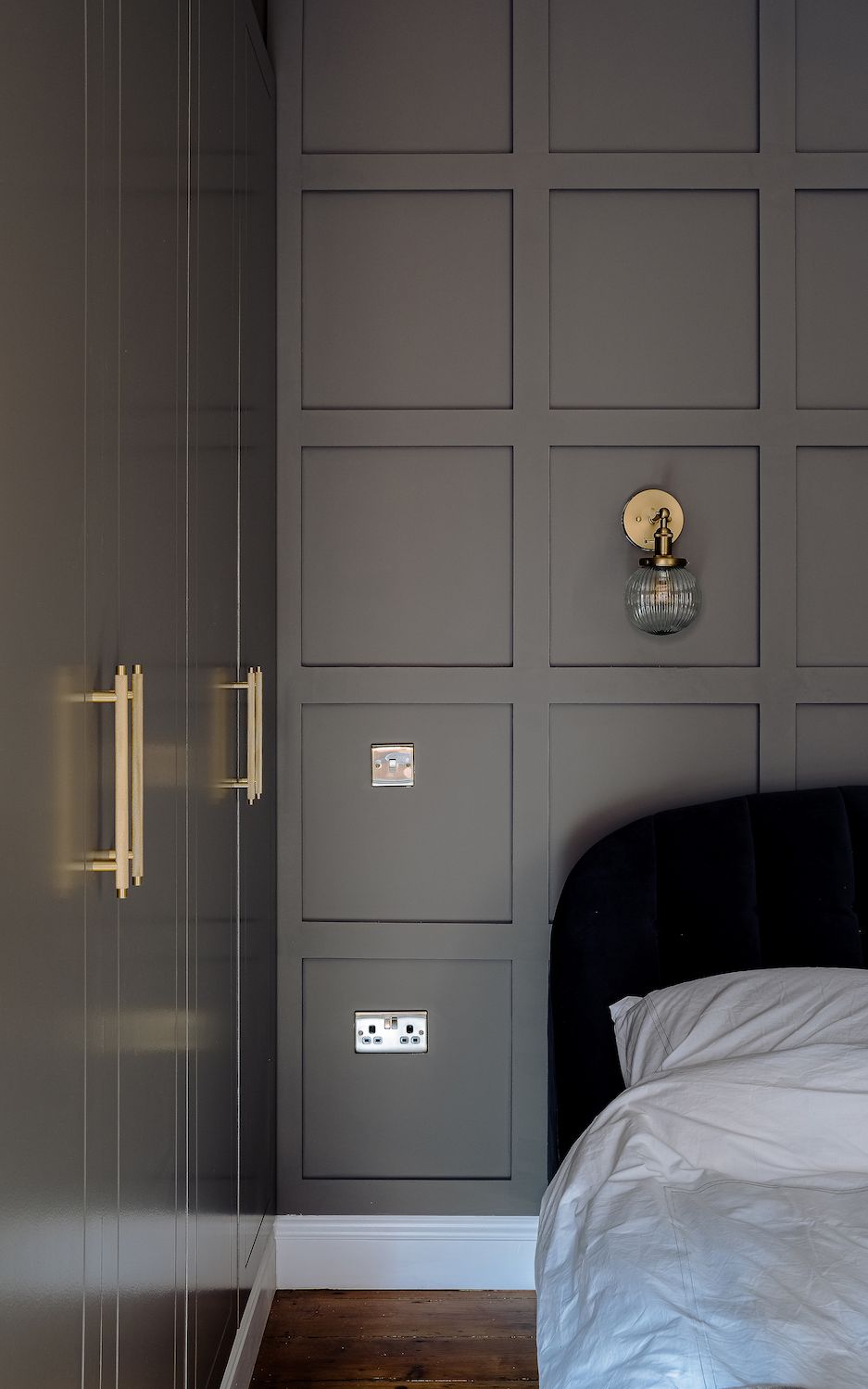
How to set up a pinterest board for your extension
02.04.2022
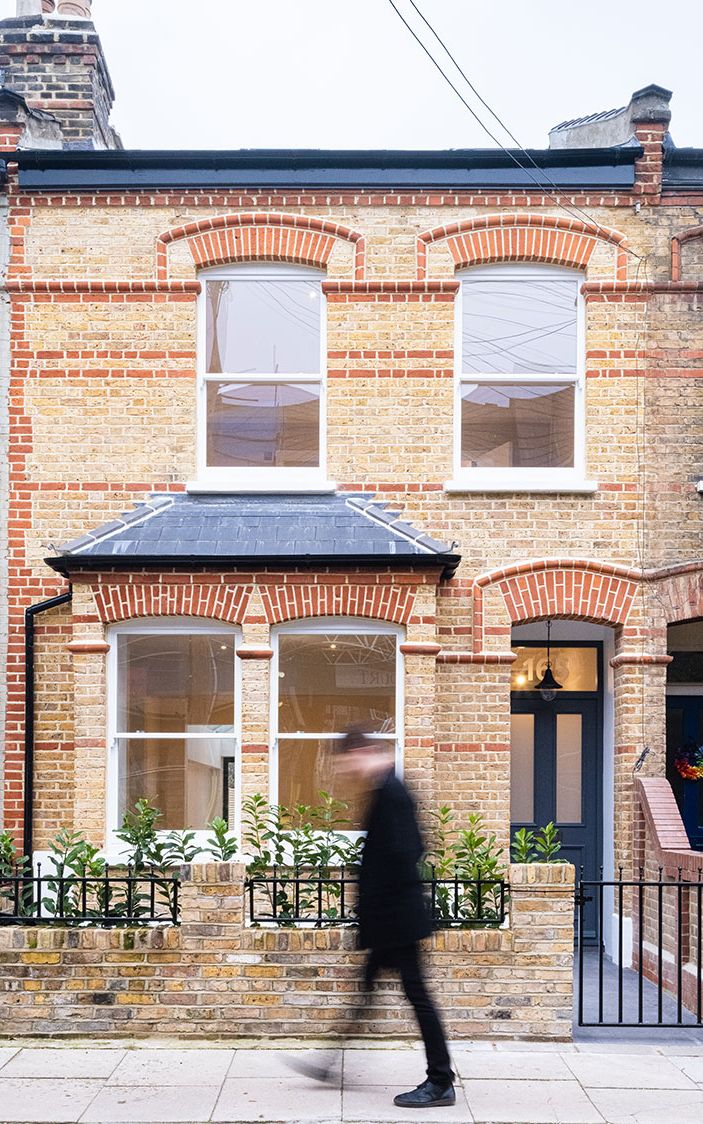
How Long Does Planning Permission Take?
02.09.2022
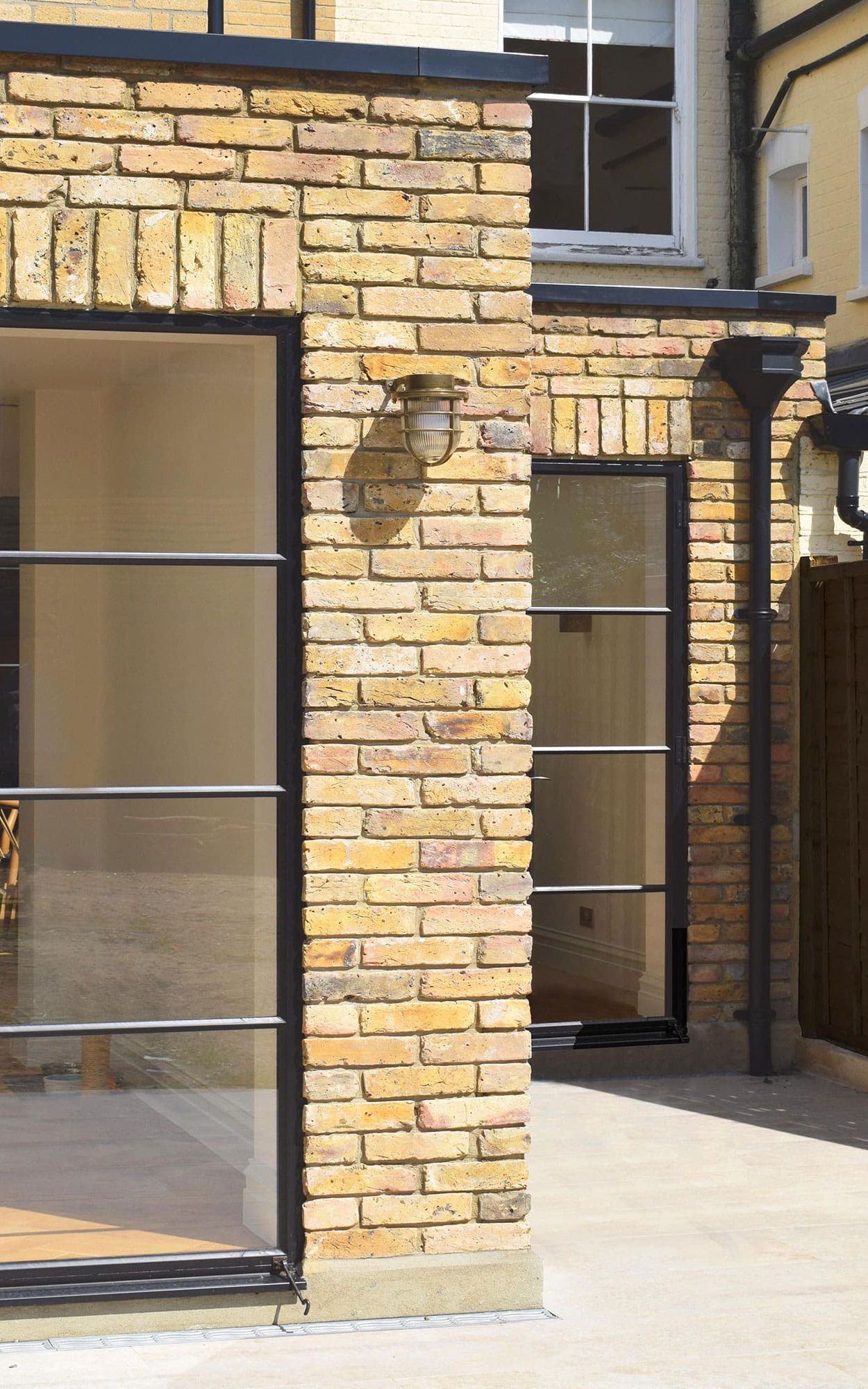
Can You Build An Extension Without Planning Permission?
09.10.2022
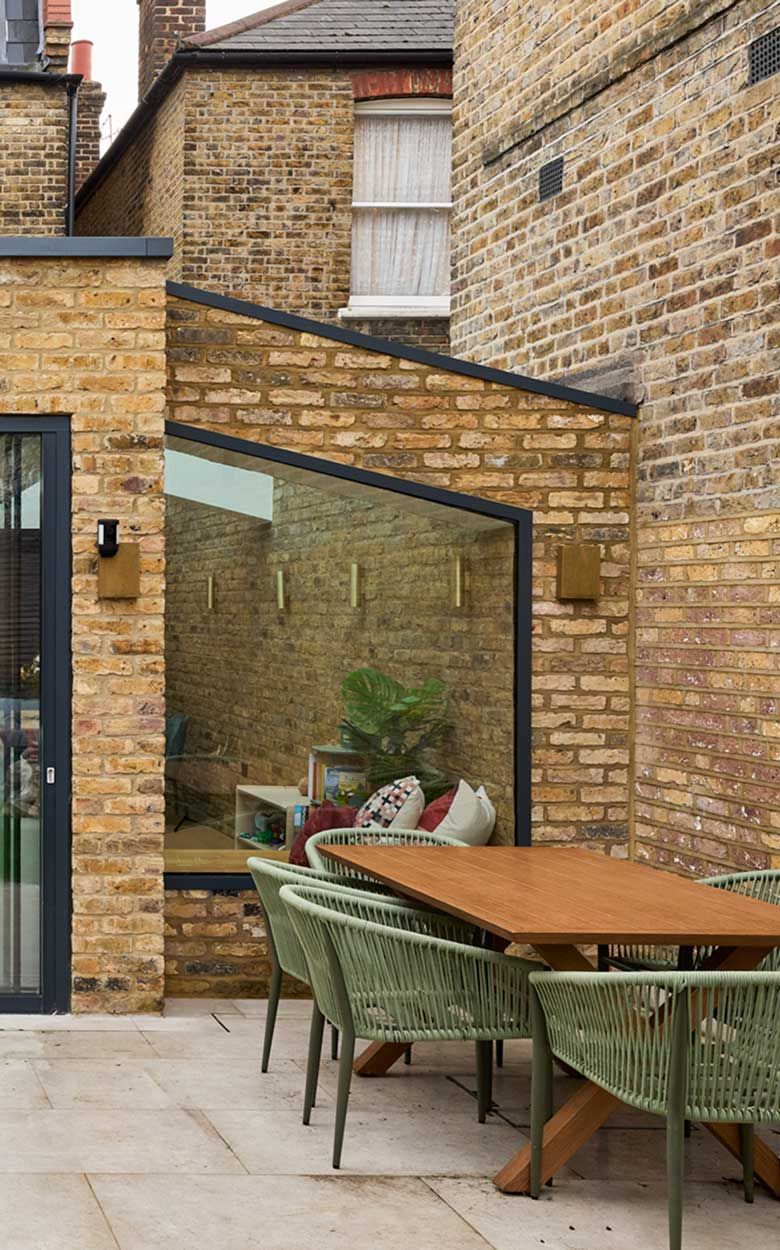
What you need to know about Party Walls.
31.03.2025