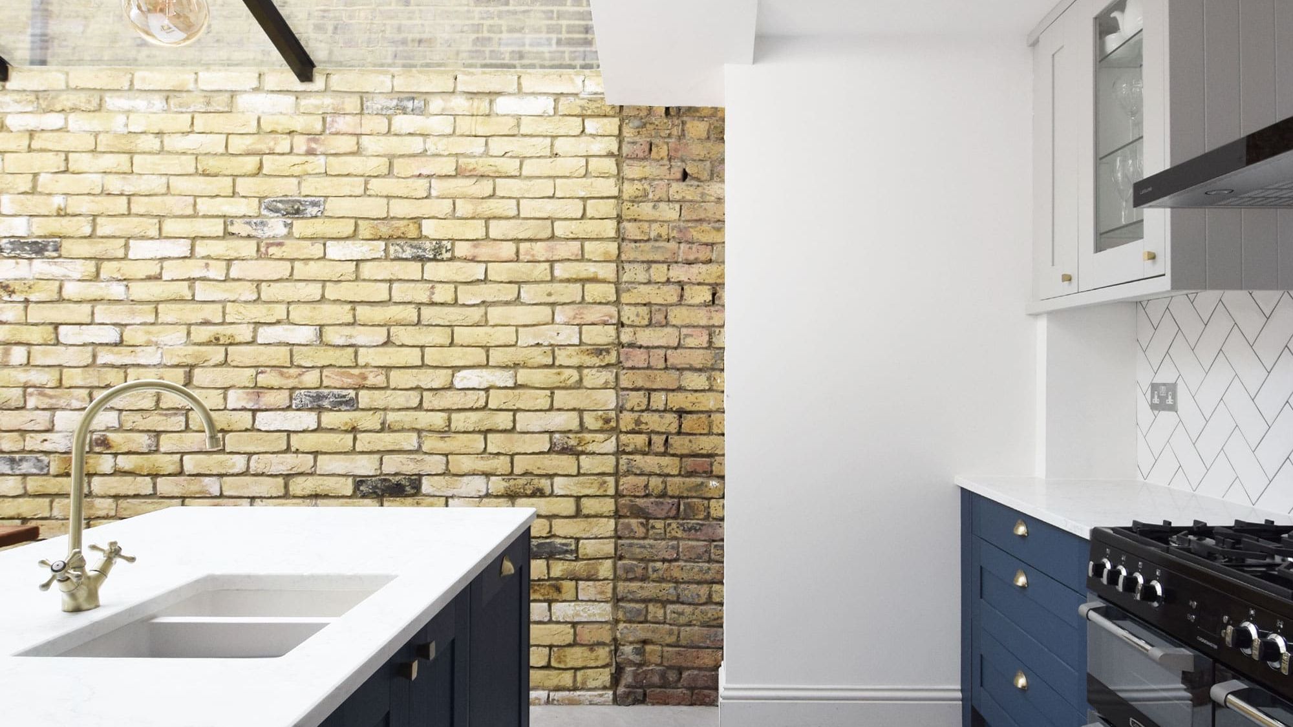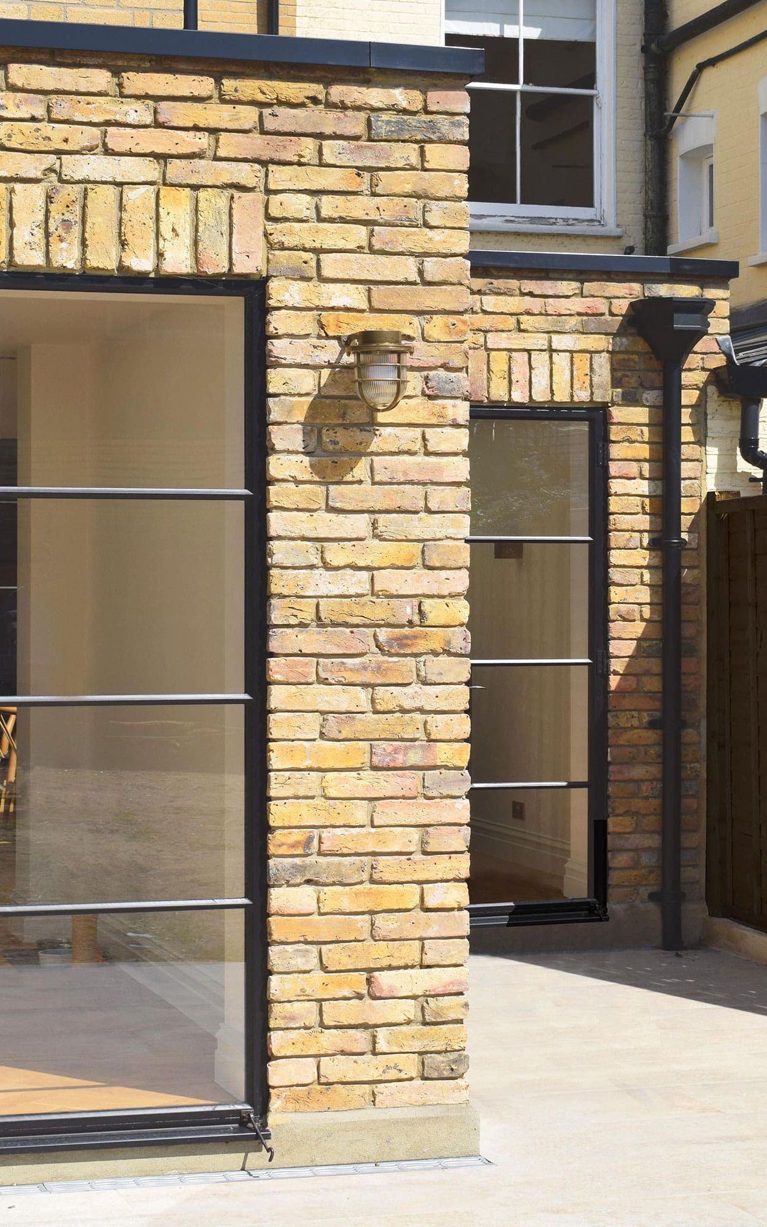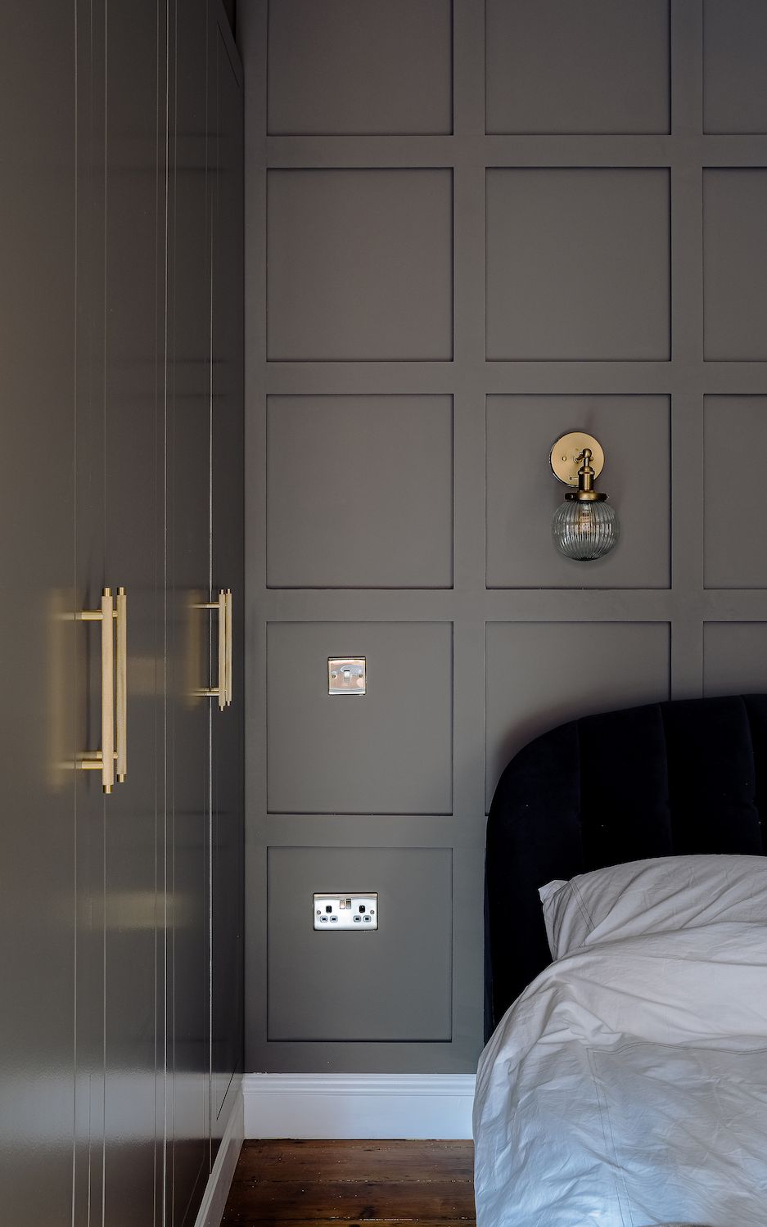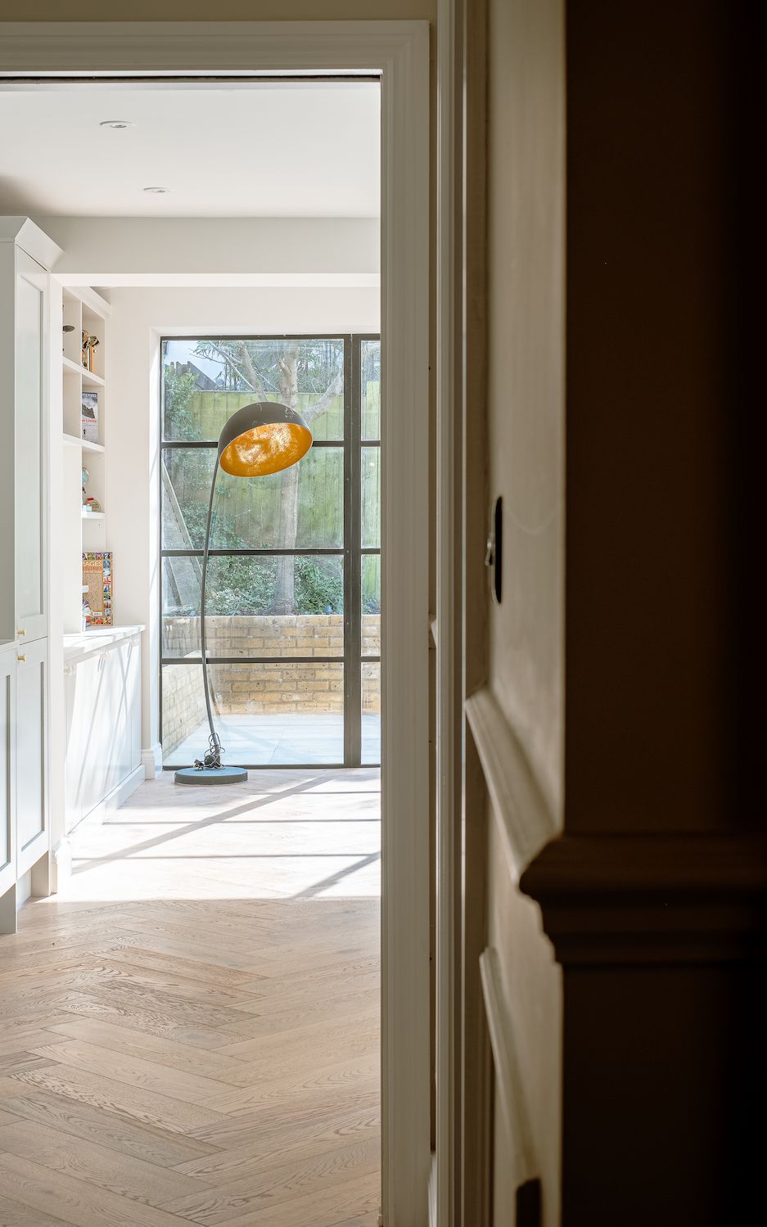So you are considering extending your home to give yourself that much needed extra space in the form of a loft conversion or an extension to create that ‘wow’ living space you’ve always dreamed of…but how long will it take to get Planning Permission?

How Long Does Planning Take
The simple answer is a minimum of 8 weeks. However, this depends on a few things…here is a general guide to the timeline and that all important preparation…
Size
First of all, it depends on the size of your application. The statutory determination period for validated planning applications (which local planning authorities should not exceed) is 8 weeks for straight-forward planning applications, 13 weeks for unusually large or complex applications, and 16 weeks if the application is subject to an Environmental Impact Assessment (EIA).
Usually, home improvements will fall into the 8 week category. This 8 weeks can only be extended by the Local Authority if they have approval to do so from either the applicant or the agent (architect) in writing. A scenario where an application is extended would be if more information or details are required that may take time to produce. Although this is not common, it’s vital you work with an Architect who will be your agent and communicate with the Council on a regular basis in order to try and head off such time extensions and supply any information swiftly.
Application Type
Generally, your application will be what is known as a ‘householder’ application which is used for extensions for a single home. If you live in a flat, you need ‘full-planning permission’ (and your architect will need to write to anyone with an interest in the lease of the building notifying them) - this application is also used if you are starting from scratch and building new build home. Other factors to considered are whether you live in a conservation area or a list building - both may require more information from your architect and a different application type.
Can I get Planning Permission living in a Conservation Area?
Living in a conservation may mean that you also aren’t able to apply for a Certificate of Lawfulness which is essentially a formal way of approving works that are covered by Permitted Development. This is not always the case, however, and varies between different Conservation Areas so speak to your Architect about this. It’s a common misconception that living in a Conservation Area makes home improvements difficult, whilst there may be one or two more hurdles, it doesn’t make home improvements impossible.
My Planning Application has been submitted…what happens next?
Sit back, put your feet up and wait 8 weeks…sort of. It's vital to engage with an Architect who will be the ‘agent’ for the application, submitting and managing the process for you. Once they application is submitted it then has to be ‘validated’. This is essentially a check that the information supplied is correct and usually takes a week. Don’t worry, the application will be back-dated to the date it was submitted. From that point, there is a 21 day period of consultation for neighbours to comment on the application. Always speak to your neighbours first, whilst they might never be completely happy with your proposals it’s best that they find out from you directly.
Will my neighbours find out I’m planning to build an extension?
Every application must have a notice pinned to a nearby lamppost to make people living near the proposals aware and allow them to comment. Direct neighbours will also be notified by the Council so I’m afraid there is noway to sneak that application through without nobody noticing. Talk to neighbours well in advance - although, always remember at the end of the day, it’s your home!
Will the Council visit my home?
As part of a planning application, the Case Officer from the Local Authority will visit the site to take photos and generally familiarise themselves with the property. If you have an Architect who is acting as the agent for the application, they should organise this as soon as possible (usually around the 4 week mark) to give ample time should the Case Officer have any queries or concerns.
What happens if my Planning Application gets refused?
Whilst every effort is made to get a positive result at the Planning Stage, unfortunately, refusals do happen. Usually, if a minor amendment is needed for the Council to approve an application they do allow this during the 8 weeks (or may agree for more time so more information can be provided). However, if a proposal is having a negative impact on the area or neighbours, the Council can refuse it. In such situations, you will receive reasons for refusal, which will hopefully allow you and your Architect to tweak the proposals and resubmit (to soften the blow, the Council do not charge a fee to resubmit the application).
If you feel that no manner of amendments will make the proposals acceptable (or you have a strong argument that the application could be acceptable) you can appeal the decision. Appeals are quite rare for smaller applications, and more commonly found on larger development-type projects. Be warned though, the appeal process if very long (6 months), requires a large amount of information to be produced by your architects and is by no means guaranteed.
Plan in advance…(Fail to Prepare…Prepare to Fail…)
Before you put the dates in your diary for the determination of your planning application, there are quite a few things you should be thinking about doing first. Recently, the Federation of Master Builders estimated that a successful home improvement project must be planned up to seven months ahead.
However, before you starting calling builders to get quotes, remember, it’s really important to have detailed construction drawings to enable you to get the best price. If a quotation is based on limited information, things tend to be underestimated and additional costs will start to appear by which time it’s too late to turn back. So the first step to take is...
Engaging an Architect
An Architect will be able to produce a brief of what you require and then put together the information needed for a planning application (occasionally, reports such as flood reports are needed and will have to be sourced from elsewhere - your architect will be able to advise on this). They should meet with you, see the site and understand your needs and goals for your project.
Hopefully this blog has given you a brief overview of the main aspects of planning, however, should you require any more information or have any questions, please do not hesitate to get in touch. Just send us an email or us a call and we would be more than happy to help.


