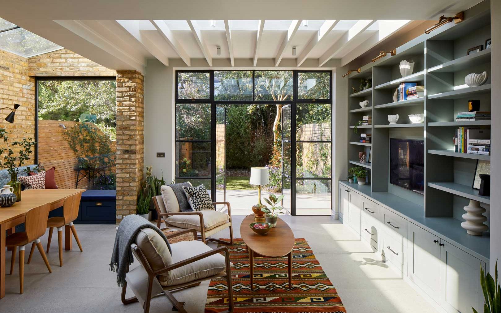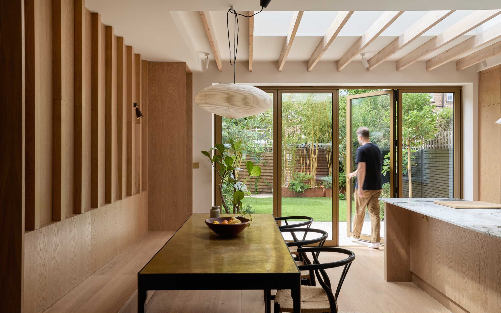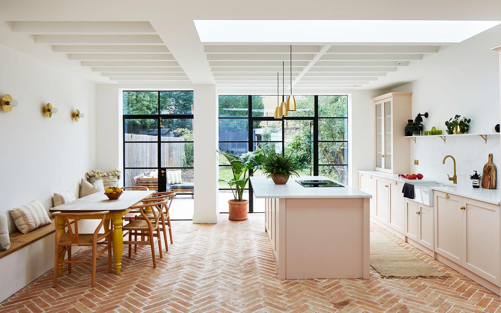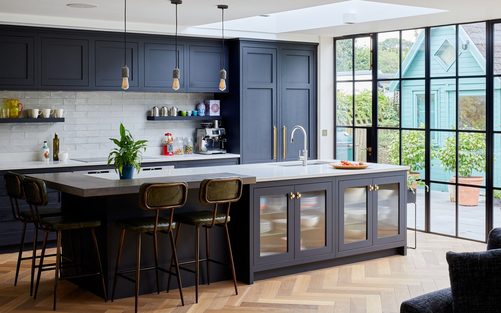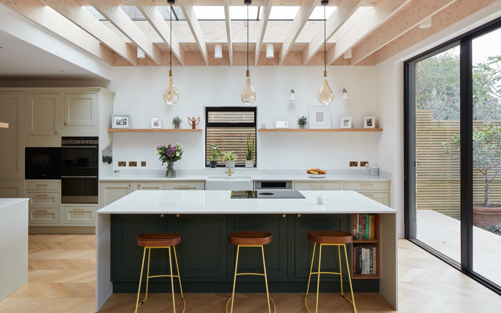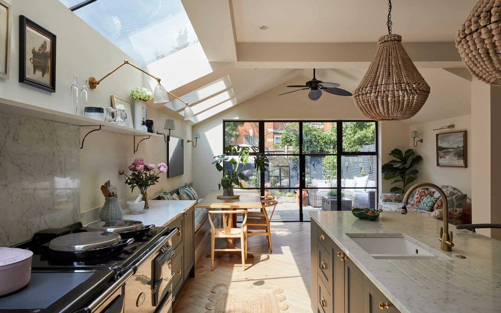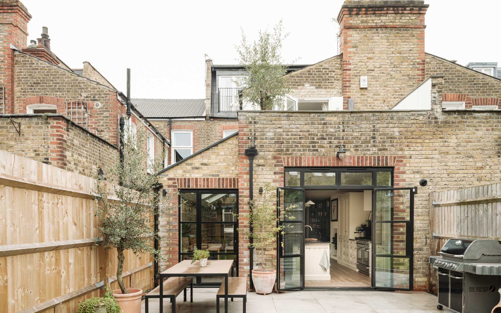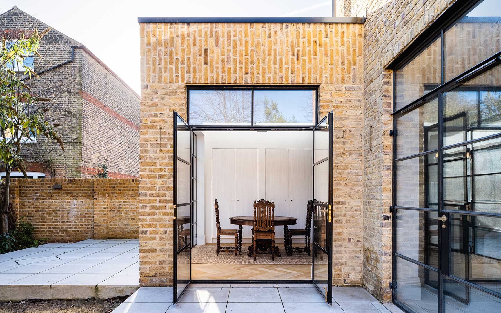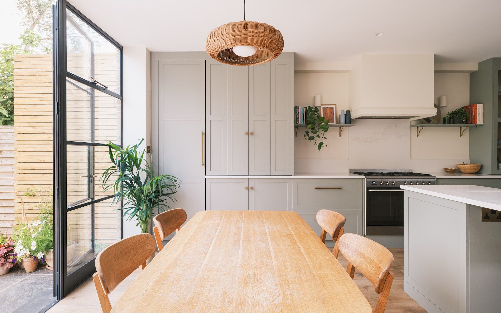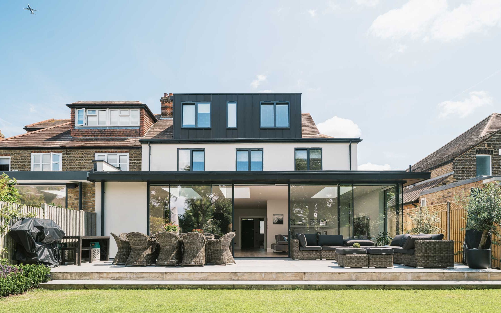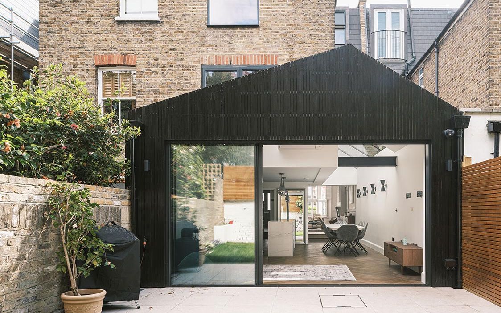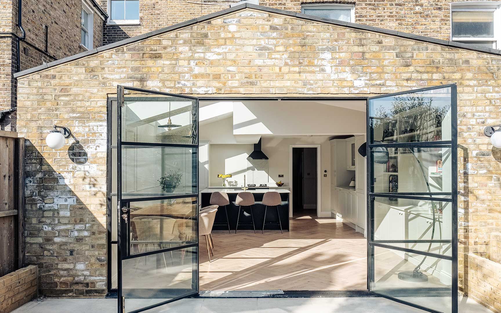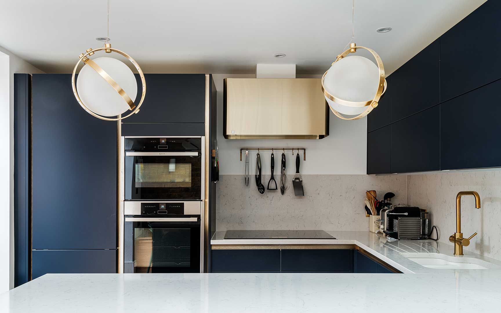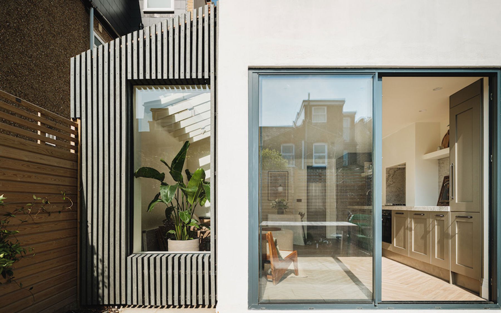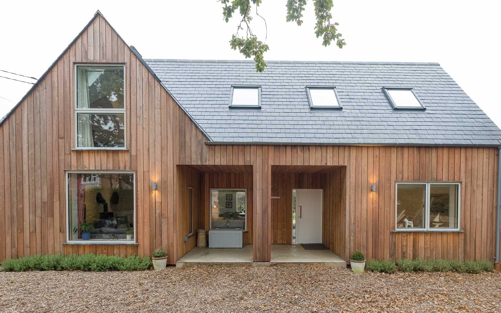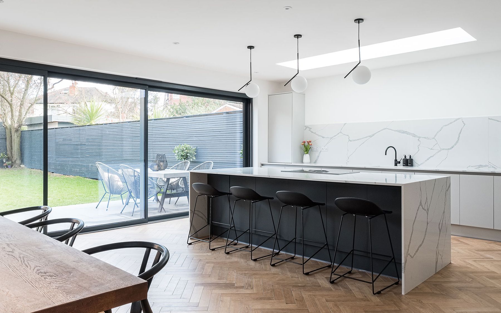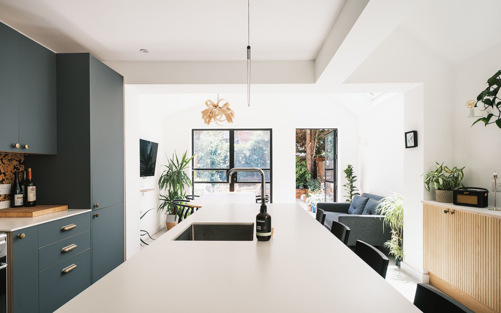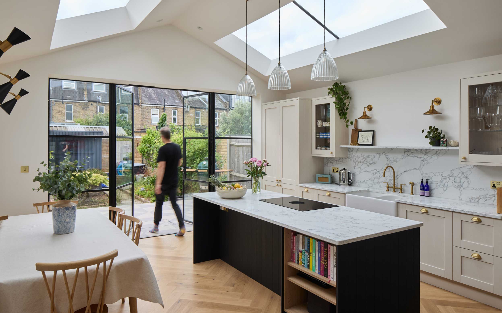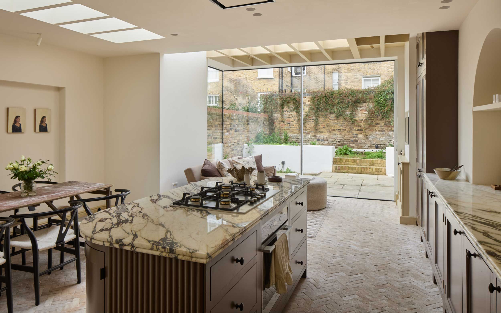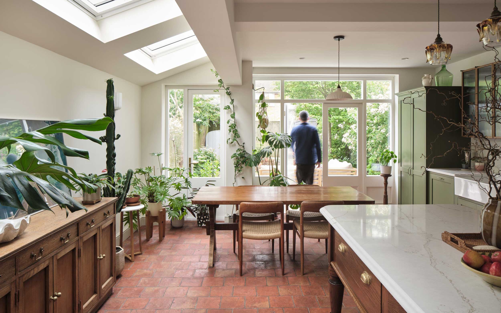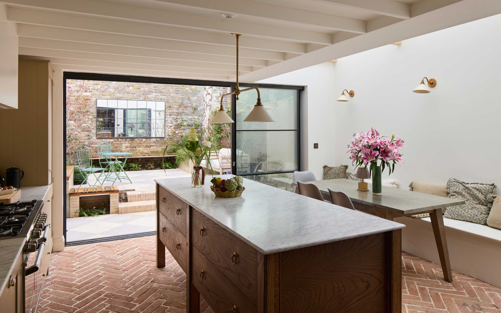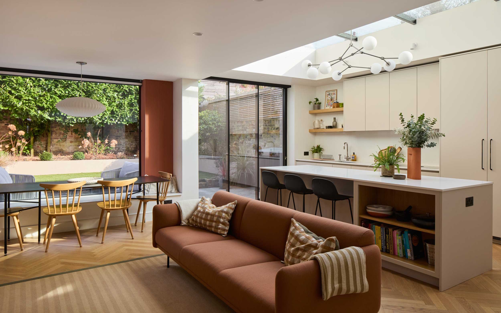Upstairs, the first floor was reconfigured to introduce a serene master suite with a walk-through dressing room and ensuite, while the rear bedrooms and bathroom were given a modern upgrade. To top it off, a full L-shape dormer loft conversion added space for a gym, guest bedroom, bathroom, and extra storage.
Tactile House
South West London
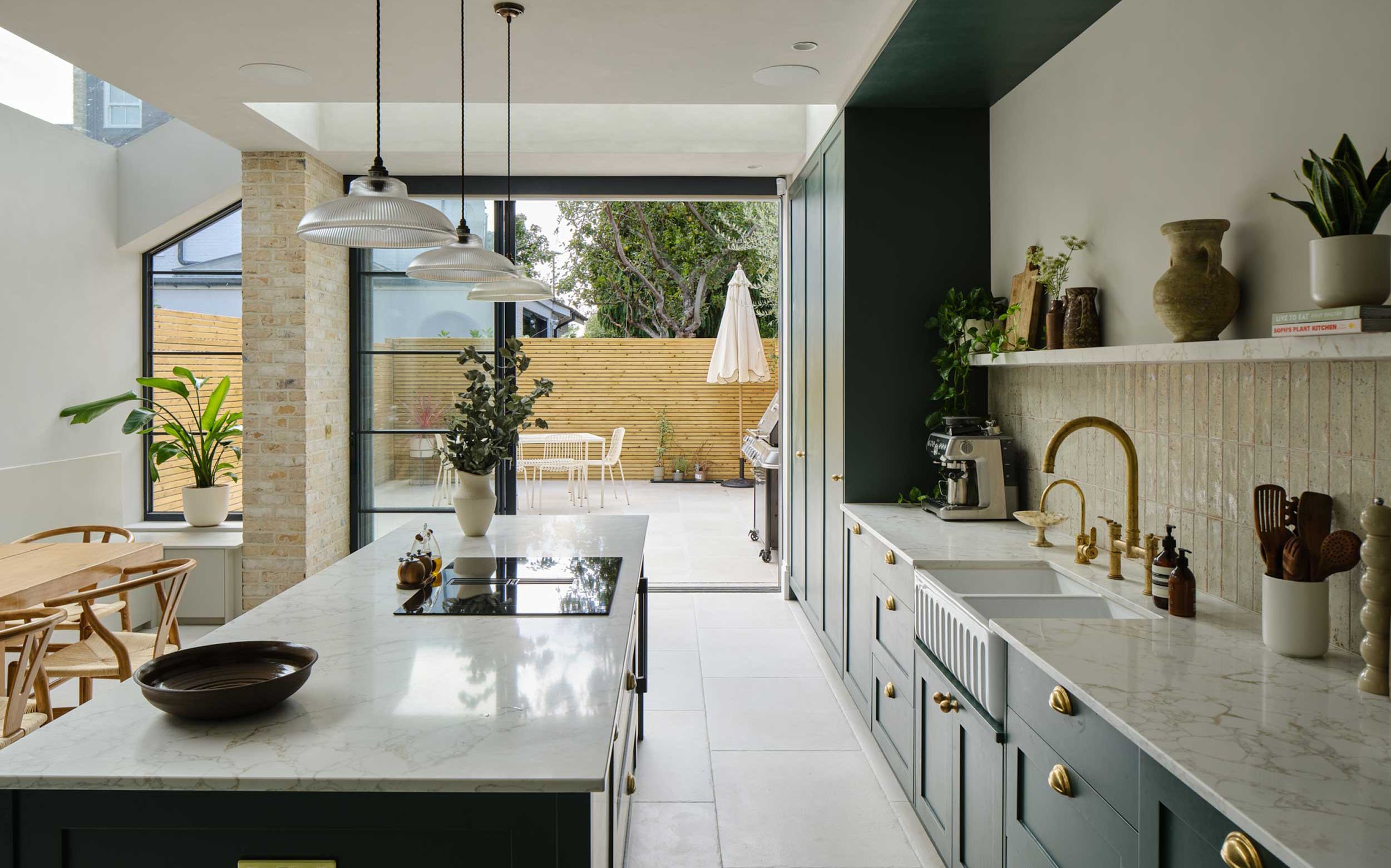
Project Summary
A full home transformation, starting with a wraparound ground floor extension to create a bright, welcoming kitchen-diner perfect for hosting. The reception rooms were refurbished, the front elevation redesigned, and the windows reimagined for a refreshed street presence. The aesthetic was guided by earthy textures and natural tones, balanced with light-filled, open-plan living spaces. Think lime-wash finishes in the kitchen and master suite, a warm blend of stone and wood flooring, and pale buff brick used both inside and out for a seamless, tactile feel. This home is now a calm yet vibrant space, designed for modern living and entertaining.
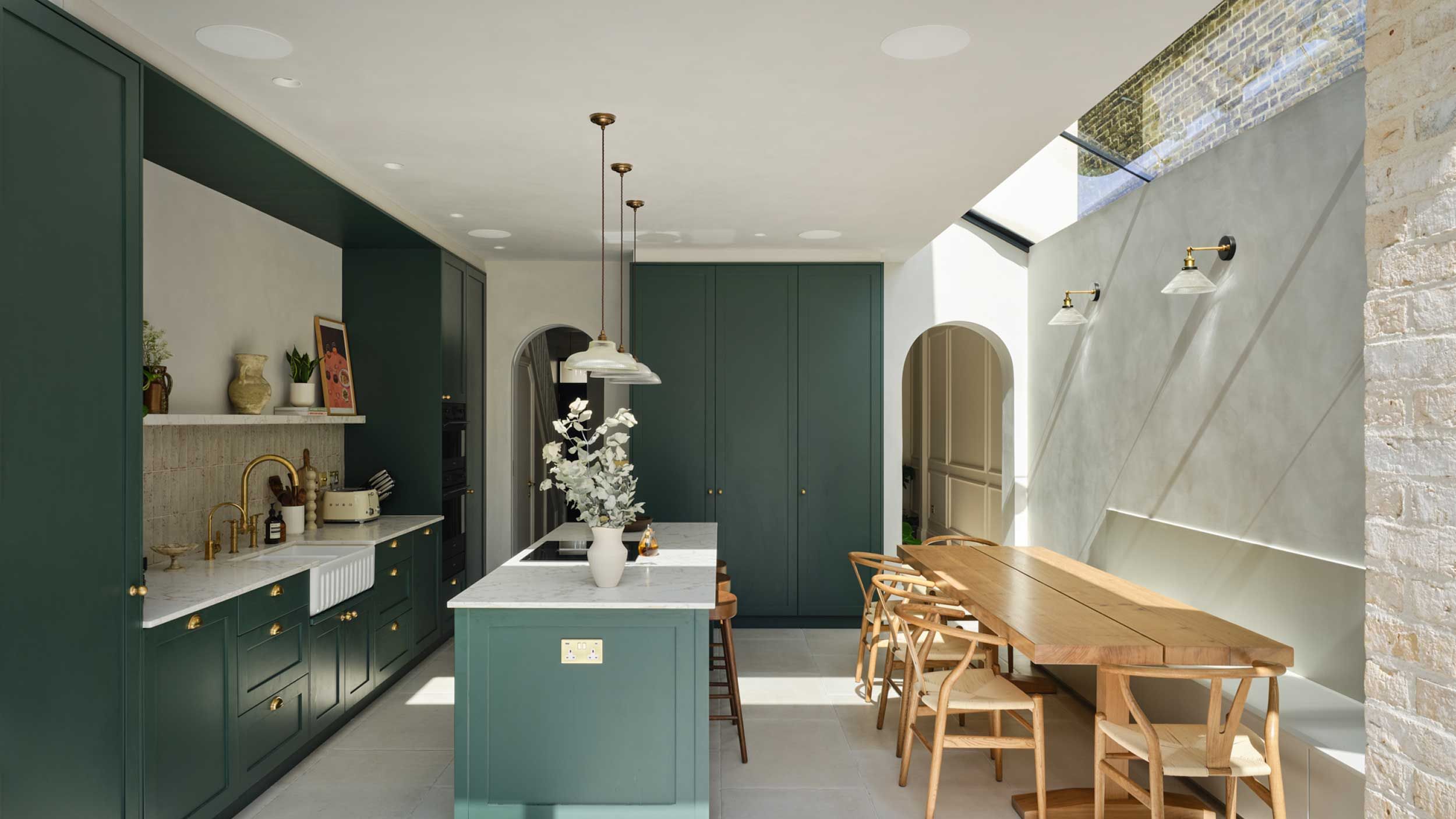
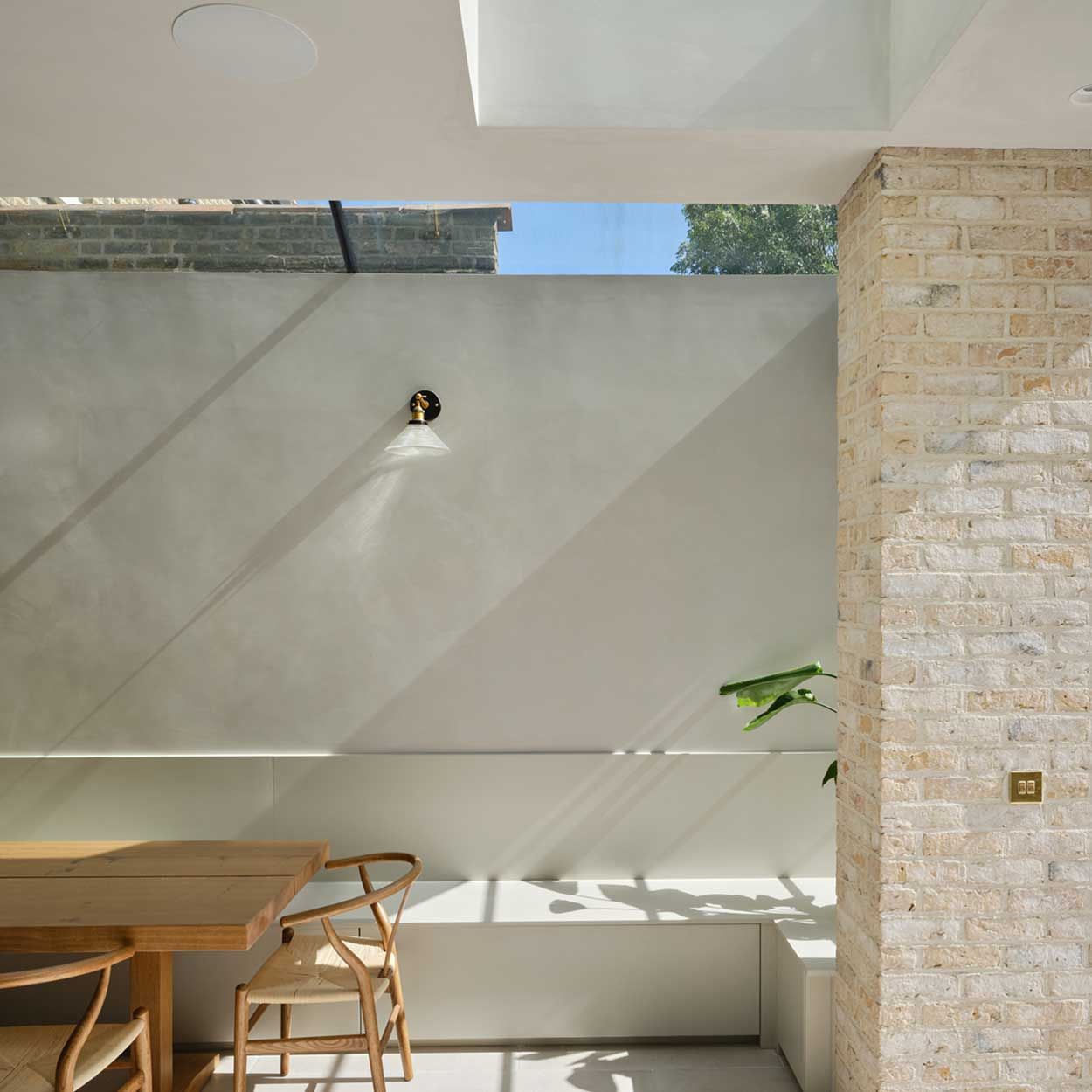
A warm blend of stone and wood flooring, and pale buff brick used both inside and out for a seamless, tactile feel
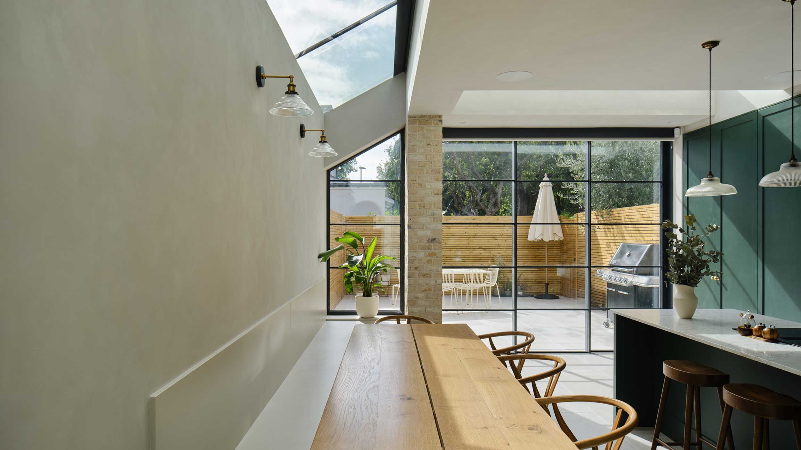
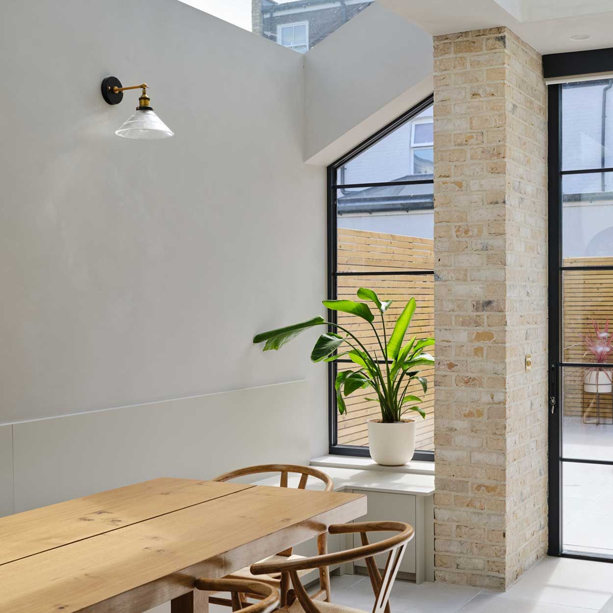
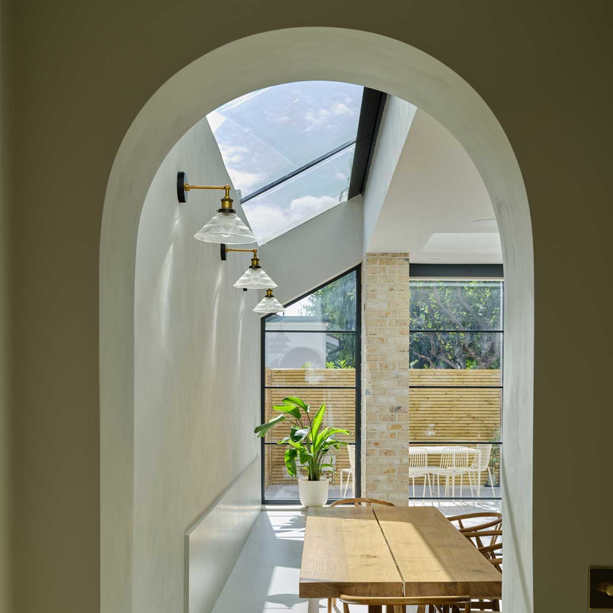
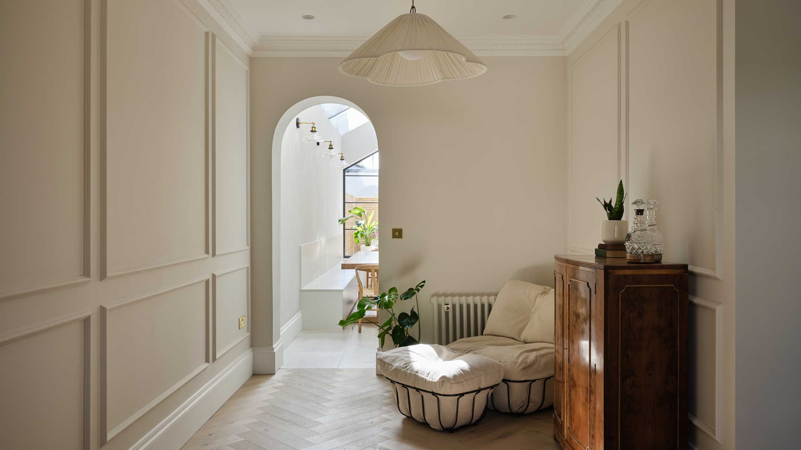
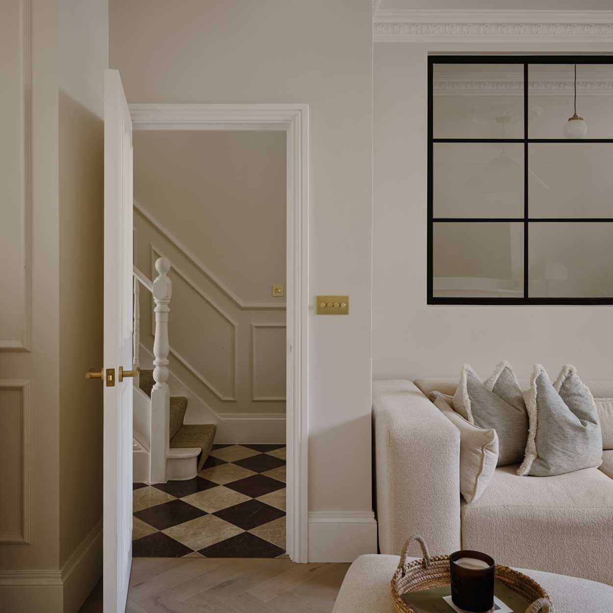
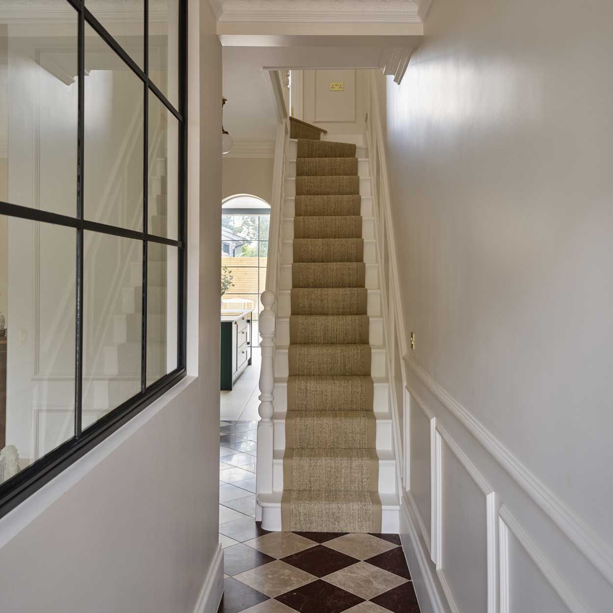
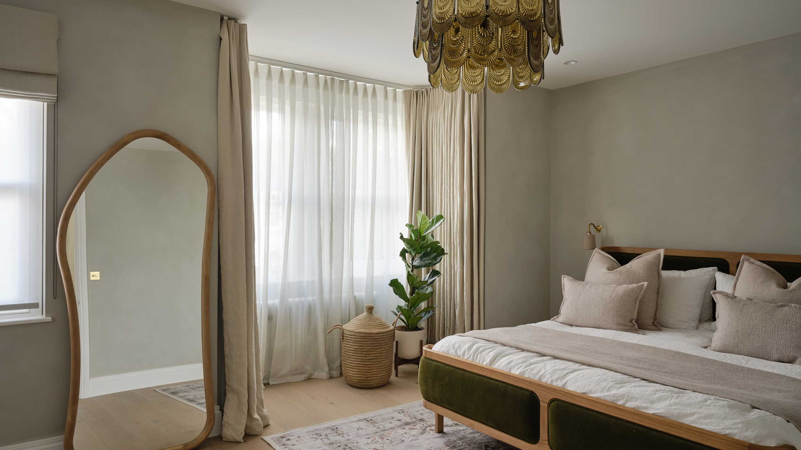
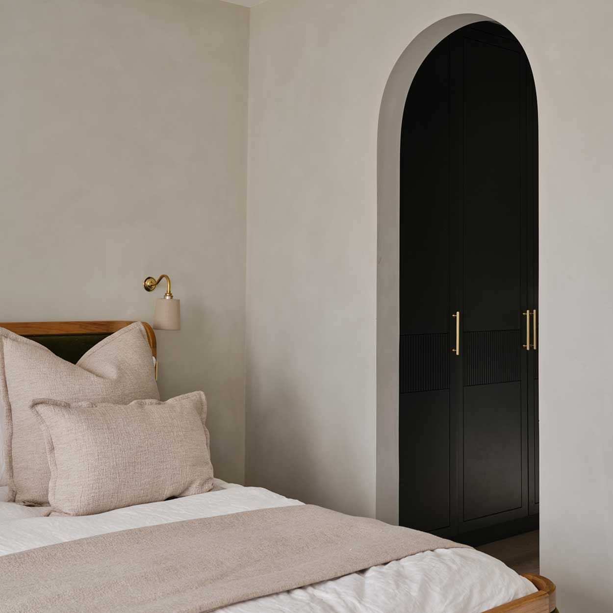
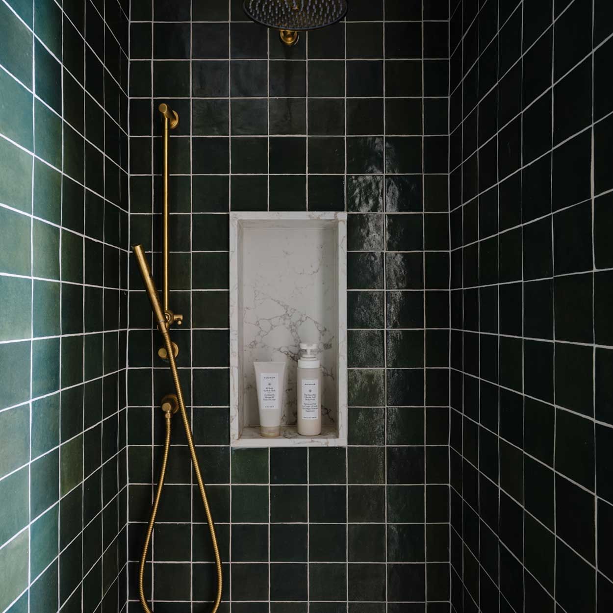
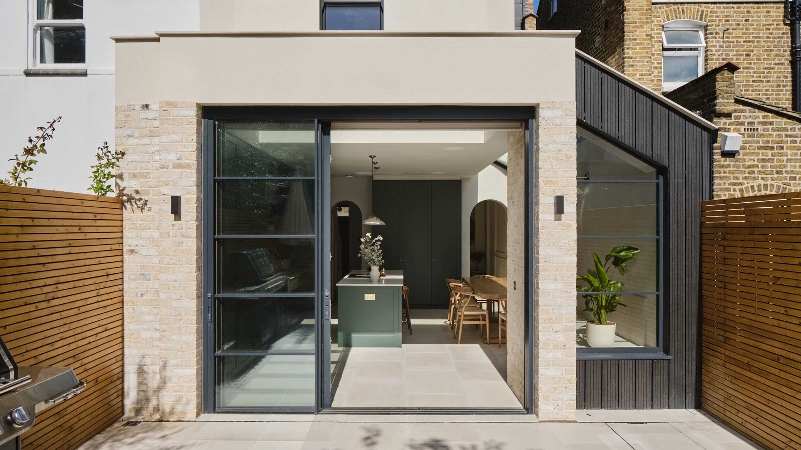
Thanks so much Studio Werc for all your help through the entire process. We are in love with our new home!
Our work
Beautifully built and crafted with care
