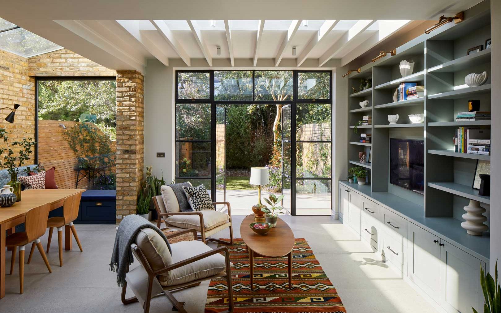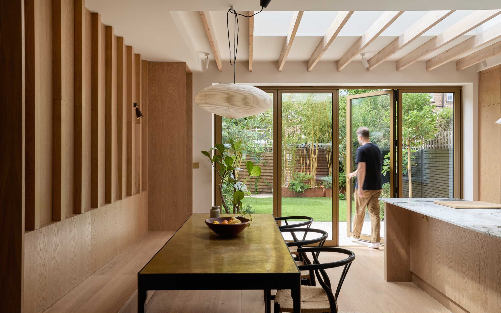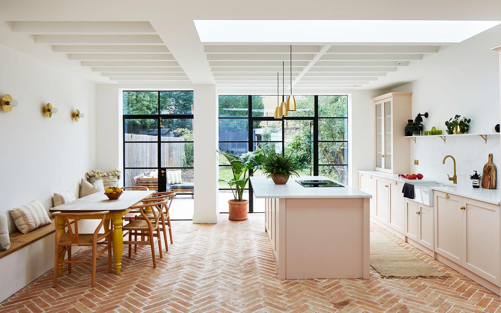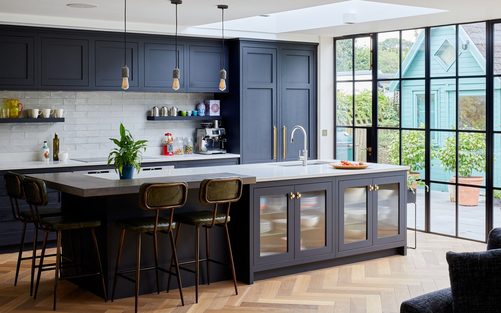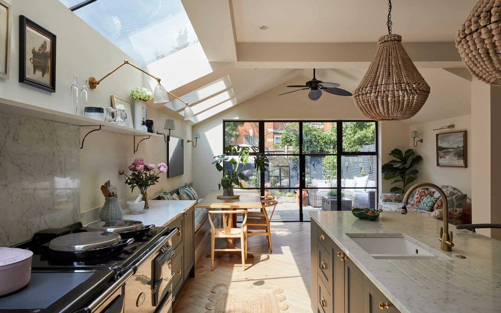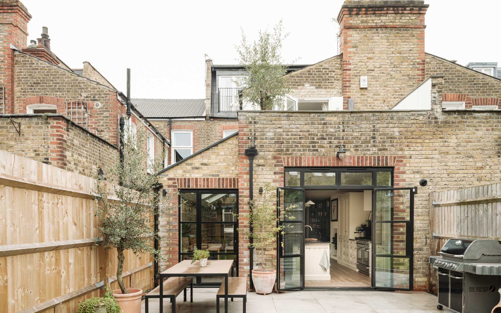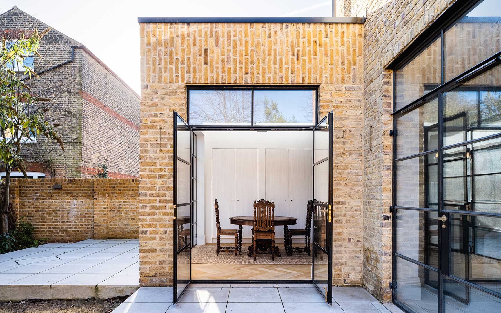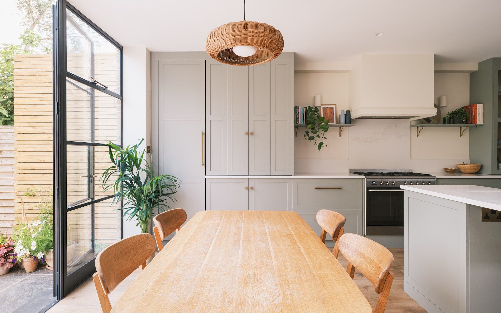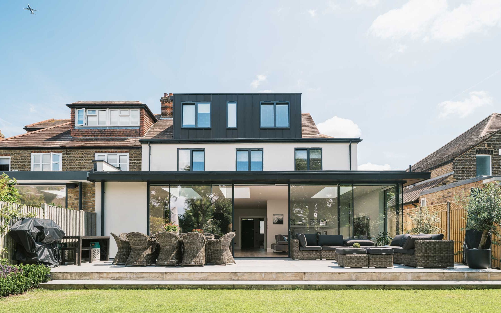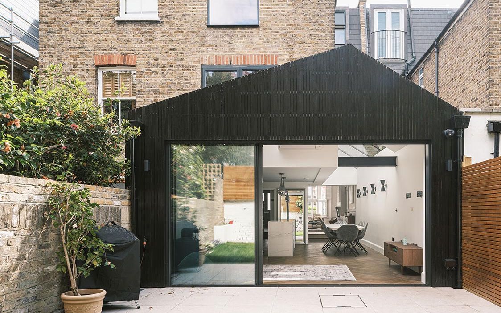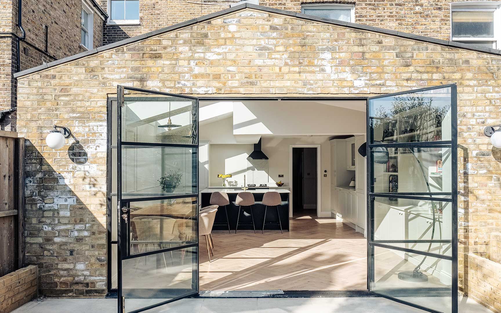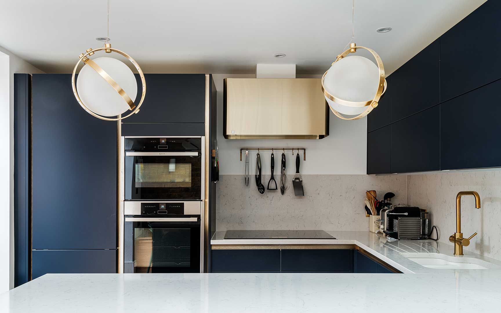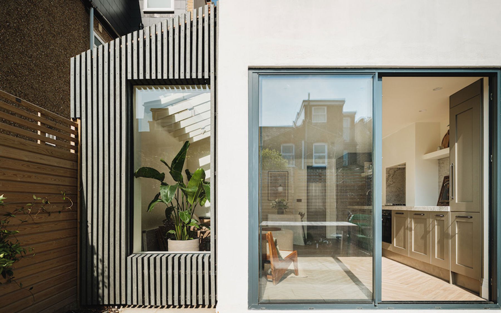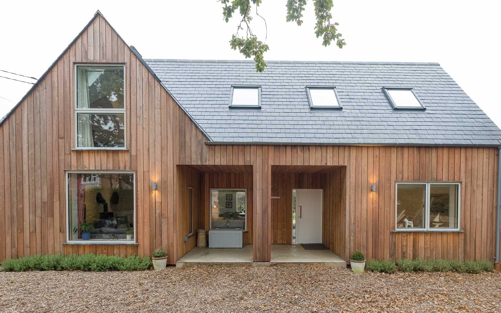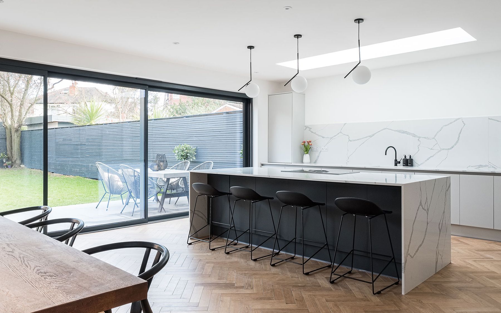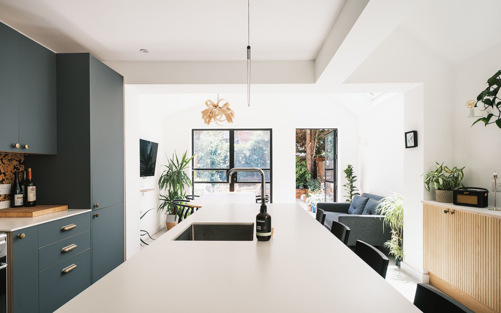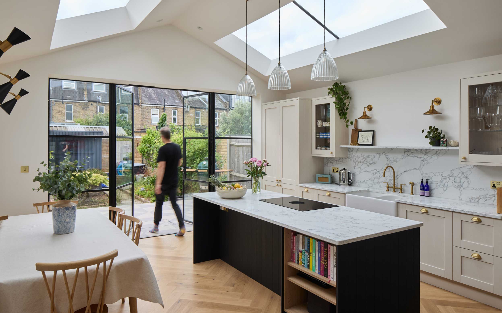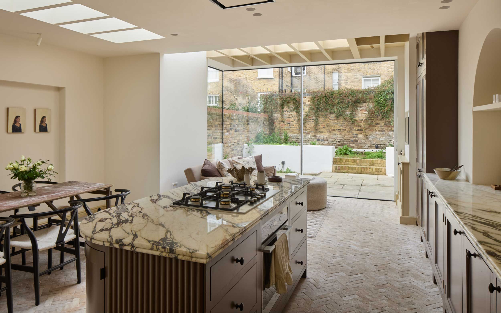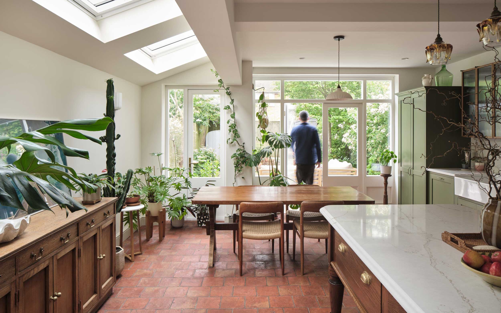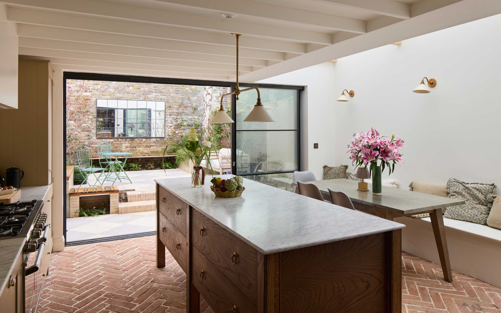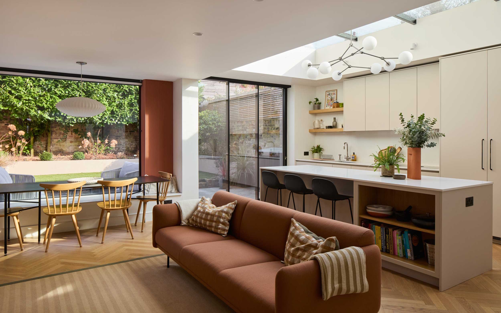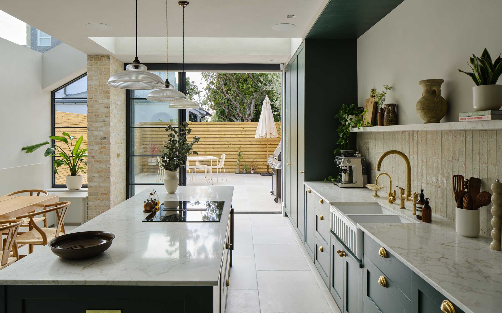An oak shelf, wood chevron flooring and exposed timber joists in the ceiling were used to add warmth to the large open plan space. Exposed London Stock brickwork was also used on the dining side of the space. Large rooflights and floor to ceiling glazing maximised natural light into the extension.
Barrow Road
London, UK
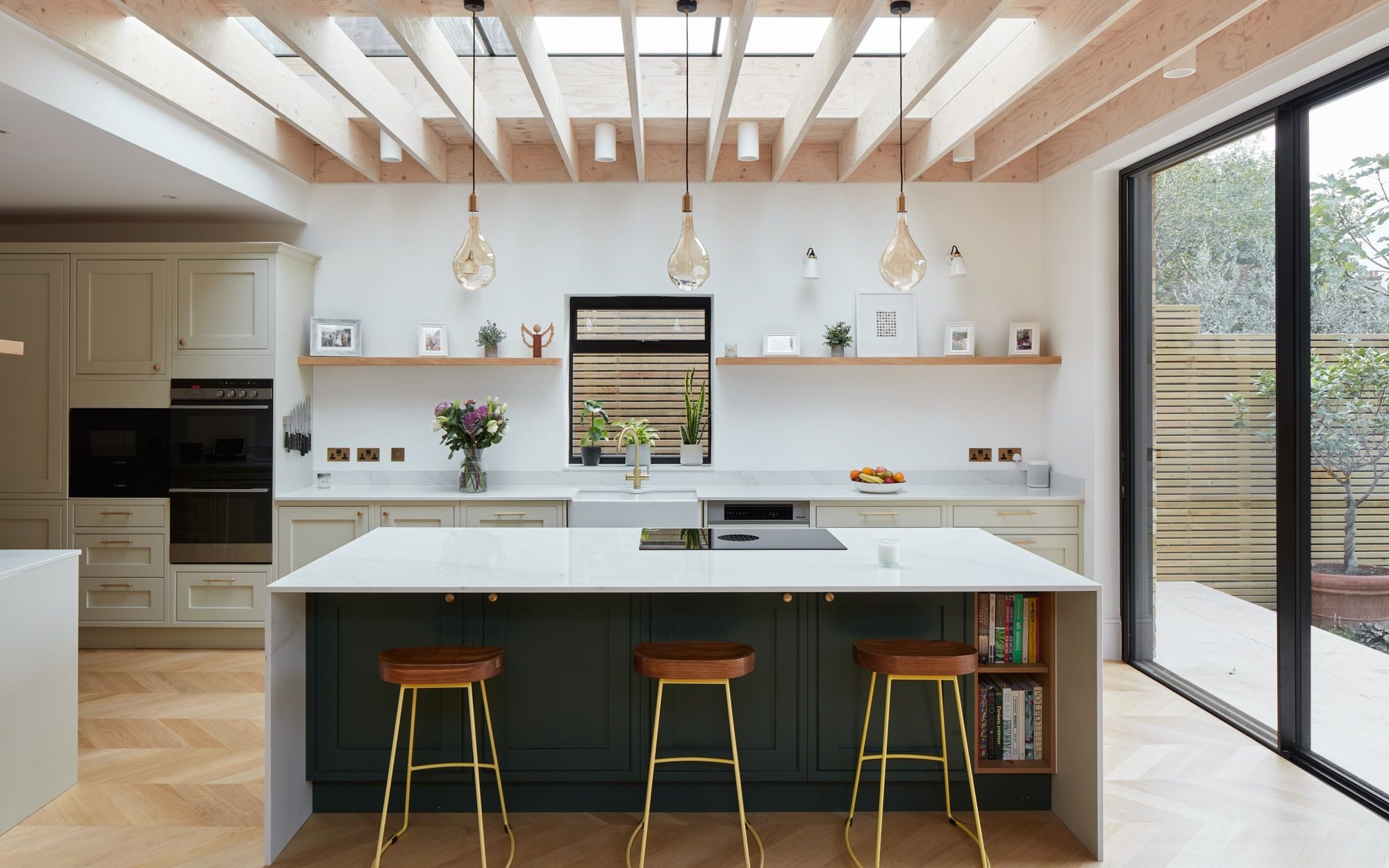
Project Summary
Large extension and refurbishment of a semi-detached home in Streatham, London. The clients were looking for a new kitchen with more of a ‘wow’ factor. The existing kitchen, although not small, was a pretty dimly lit galley kitchen, that was poorly connected to the rest of the house and had a basic quality of finishes. The clients brief included upgrading the finishes, improving the natural daylight and having a more connected open plan kitchen / dining space, which could be used for hosting friends and family.
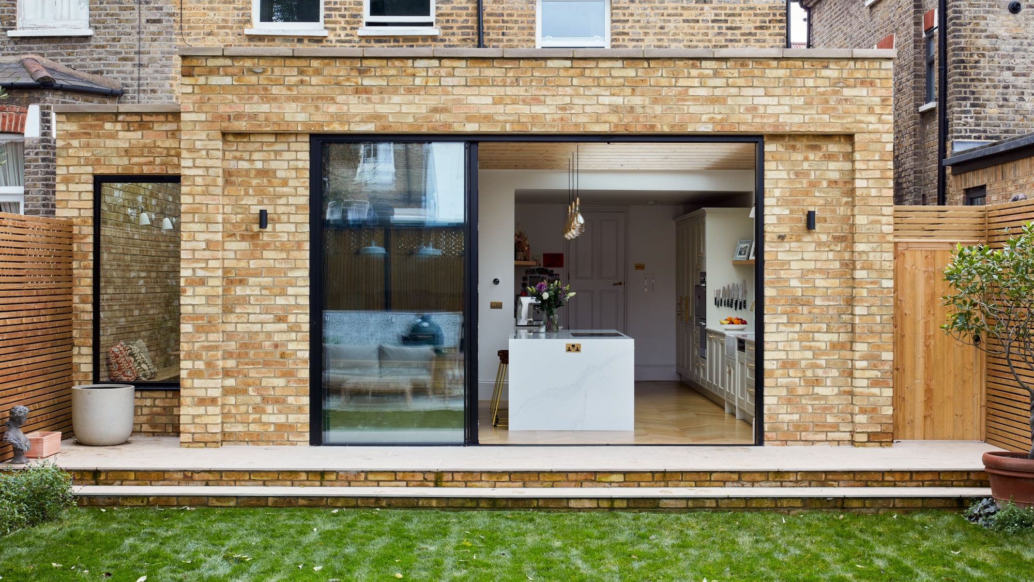
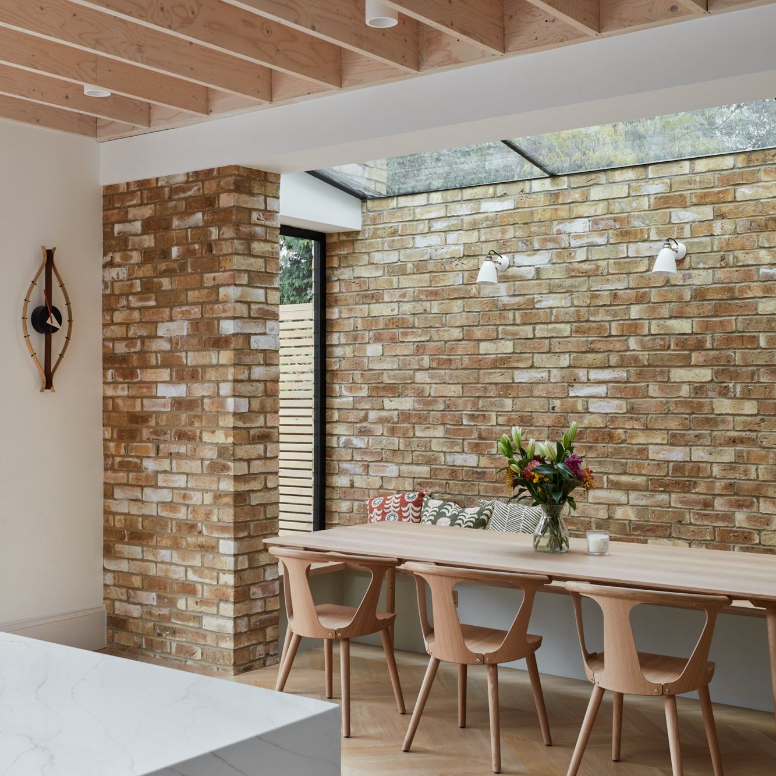
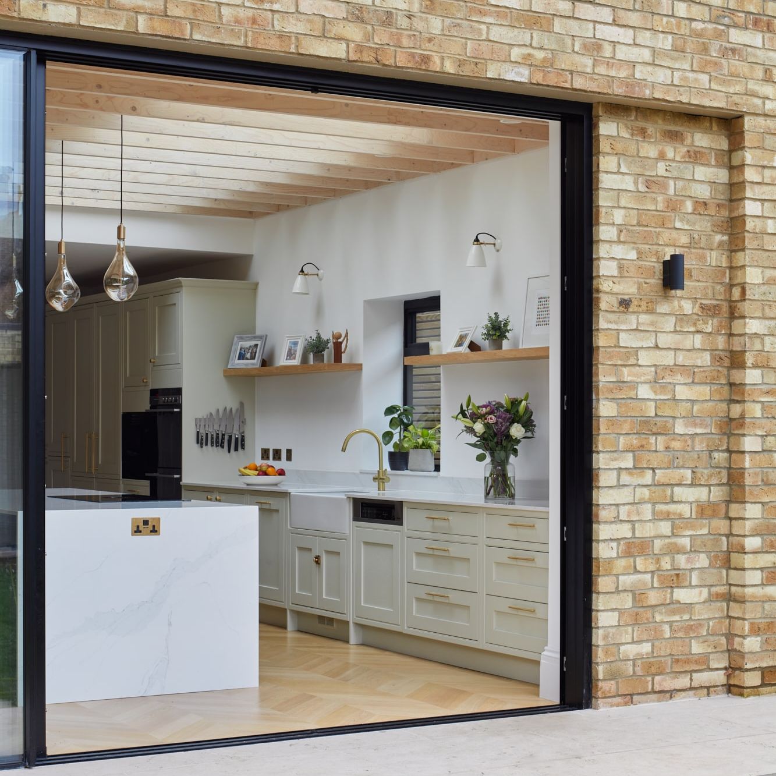
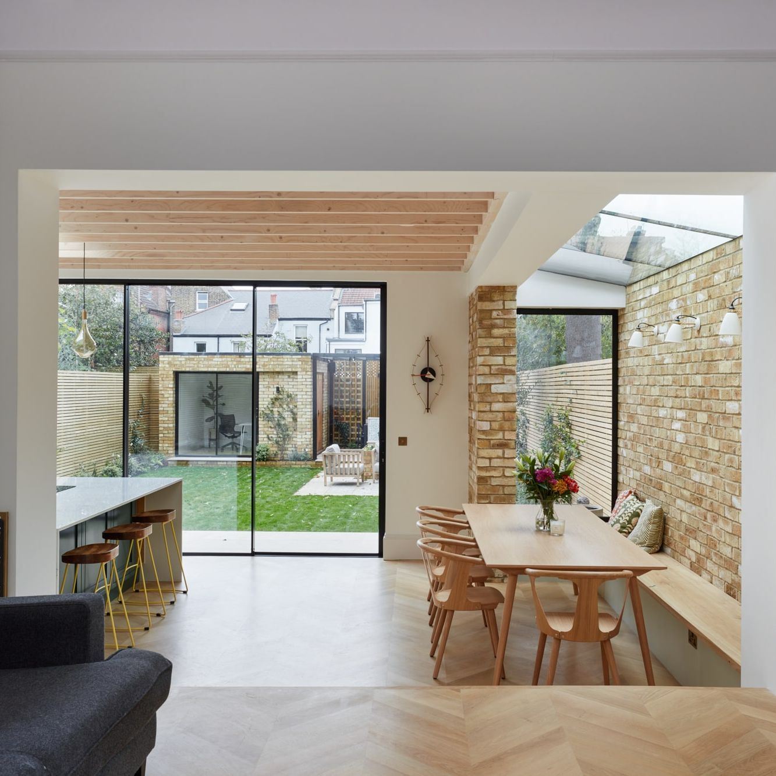
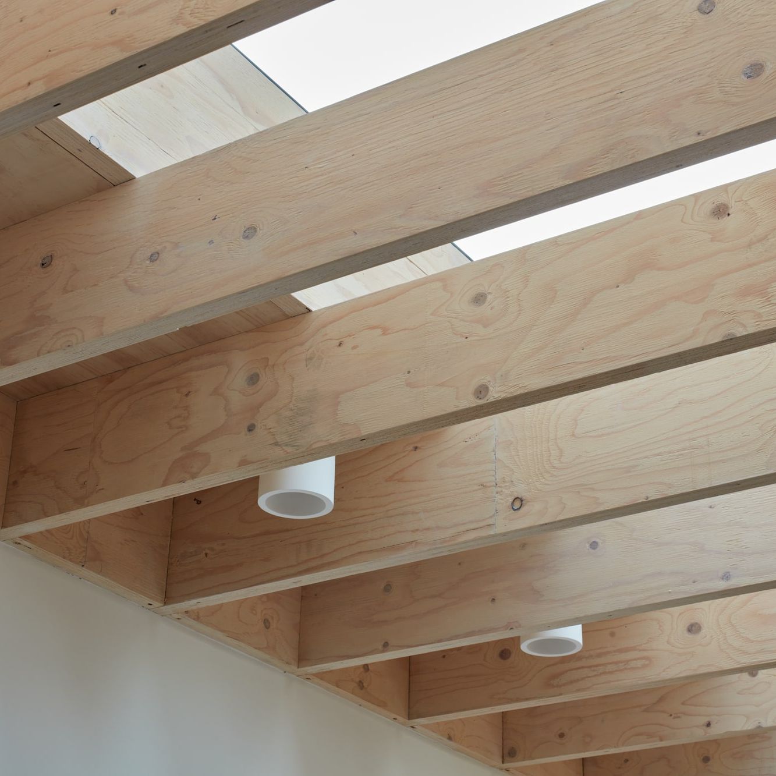
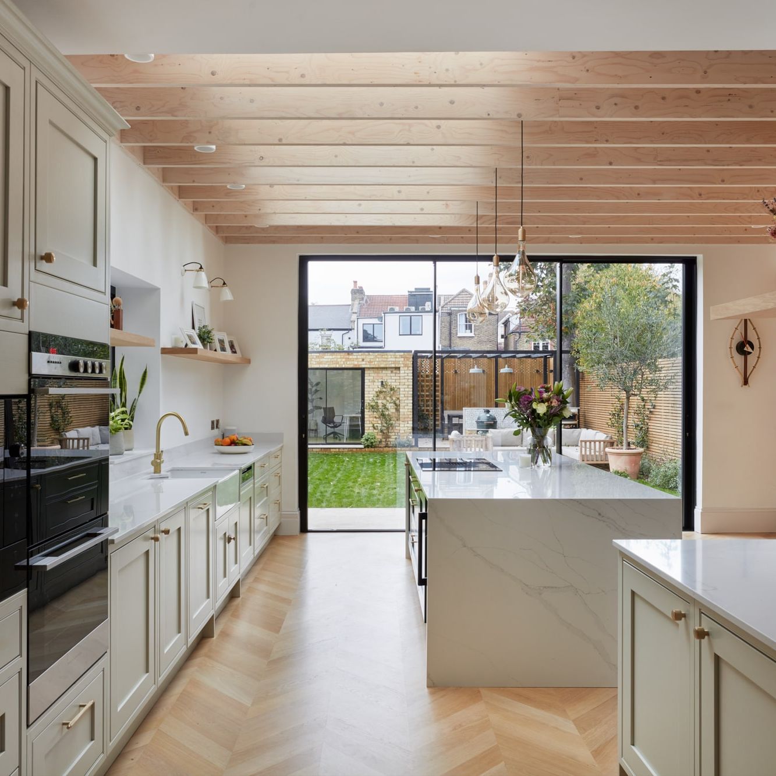
A Belfast sink was centred on the existing window and the window itself was replaced in aluminium to match the rear doors. Pendant lights were centred over the island, new wall lights above the oak shelf and surface mounted lights were positioned between the exposed joists for the main task lighting of the kitchen.
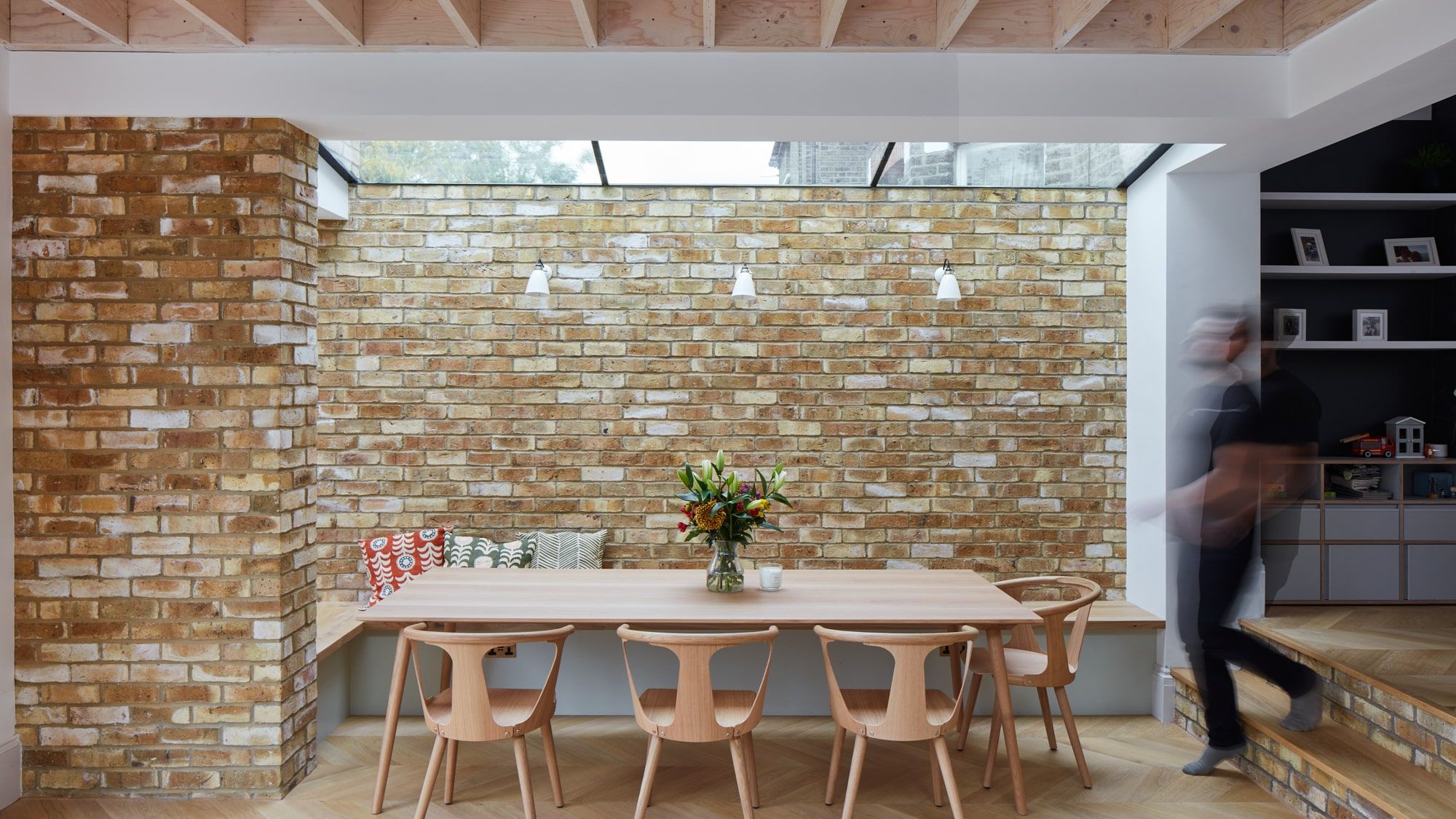
Our work
Beautifully built and crafted with care
